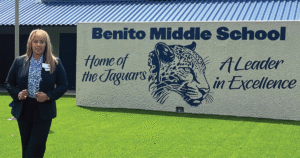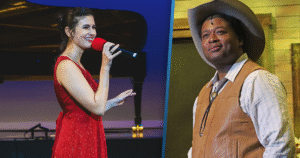By Matt Wiley
 The Hillsborough County Board of County Commissioners (BOCC) unanimously has approved plans for a future cultural center and dog park on the land located across Bruce B. Downs (BBD) Blvd. from the main entrance to Hunter’s Green.
The Hillsborough County Board of County Commissioners (BOCC) unanimously has approved plans for a future cultural center and dog park on the land located across Bruce B. Downs (BBD) Blvd. from the main entrance to Hunter’s Green.
A joint plan from Harrison Bennett Properties, LLC (see below for more info), and Regency Centers — tentatively called The Village At Hunter’s Lake — was approved on Dec. 17 for the 13.4 developable acres on the 80-acre parcel of land owned by the county, directly across BBD from the Hunter’s Green main gate.
Harrison Bennett is no stranger to development in the New Tampa and Wesley Chapel area, having developed The Walk at Highwoods Preserve shopping plaza and helping to organize and sell land in Seven Oaks for commercial development, as well as land in the future Chapel Crossings development on S.R. 54 in Wesley Chapel.
“Having hosted and gone to meetings with residents and listened attentively to residents in (the New Tampa) area, I began to formulate an opinion and now support the proposal that I feel will accomplish the vision and the expectations of the residents of the area in a better way,” said Dist. 2 Comm. Victor Crist, a Hunter’s Green resident who represents New Tampa on the BOCC, before making the motion to approve the Harrison-Bennett proposal, which passed 7-0.
“I believe that the Harrison-Bennett proposal best serves (the New Tampa) community’s public purpose and economic development goals and objectives,” Comm. Crist said.
The BOCC voted to have county staff enter into negotiations with Harrison-Bennett with the understanding that the developer would be responsible for obtaining the necessary zoning and land use approvals from the City of Tampa (because the property is within the city limits), as well as all permits.
During a meeting to present the two proposals the county received for the project in September, Harrison Bennett president David Freeman outlined his proposal to residents.
“Our proposal is for a mixed-use ‘village center,’” Freeman said, adding that his company’s proposal includes a 20,000-sq.-ft. cultural center (expandable to 30,000 sq. ft.) and three-acre dog park, as well as a “town center” that also would include the possibility of 90-250 residential units in the form of condos, townhomes or boutique apartments on the site, as well as a “green grocer” ( Fresh Market, Trader Joe’s, Whole Foods or something similar) with frontage on BBD and other shops and restaurants within the development totaling 80,000 sq. ft. with more than 600 parking spaces.
Hillsborough County staff reports that the final commercial and residential land usage is still subject to negotiation between the developer and the county and a final proposal has not yet been submitted. It also is too early to know the phasing for how the development will be constructed.
“We’re excited about having an opportunity to create a sense of place for New Tampa,” Freeman said. “In essence, a small downtown.”
Freeman added that the development would include some residential units in order to provide a “true live-work-play environment,” where residents can participate in social, cultural and community activities within a very short walk of their homes.
Freeman emphasized that the development would not allow a gas station or any fast food establishments.
The proposal also includes a $2-million cash payment to the county, which Comm. Crist said would be beneficial for designing the cultural center, as those funds were set aside specifically for that purpose. Comm. Crist said that the county could consider reaching out to the City of Tampa and the state legislature for additional funds for the cultural center, as well.
“We are thrilled to see the county move forward with this project,” says Doug Wall, president of the New Tampa Players theatre troupe, which has been without a home stage in the New Tampa area since its inception. “NTP will continue to provide quality theatre for children and adults at alternate venues, until our home is ready.”
The other proposal, submitted by Tampa-based Shagbark Properties, featured a 5,000-sq.-ft. community center building that included an expandable “black box” theater (large performance room with black walls), as well as a 3.3-acre dog park alongside a small lake with nature trails. The community center would be expandable to 30,000 sq. ft. The design featured parking for up to 250 vehicles. There also was space for commercial development, including a possible gas station.




No comment yet, add your voice below!